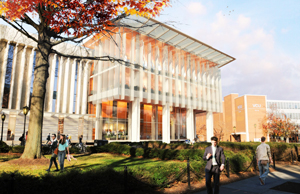On the rise: A vibrant culture needs a robust infrastructure

At Virginia Commonwealth University, we have a vibrant, dynamic culture that fuels the collaborative spirit. Every success story inspires creative expression, spurs inquiry and discovery and invokes pride.
Three years ago, we set forward on our Quest for Distinction to become the nation’s premier urban, public research university. We have made progress in so many areas, including attracting and retaining national-caliber students and internationally renowned faculty, growing our translational research enterprise and making life-saving advancements in human health.
Our successes have been profound. They have also brought new challenges, including taxing our current infrastructure. We must continue to provide the very best facilities that match the caliber of talent we are attracting. These transformations include high-tech classrooms and library facilities, state-of-the-art laboratories and clinical facilities, collaborative studio space and unique living-learning residence halls. As U.S. News & World Report pointed out last year, we are noted for making promising and innovative changes in academics, faculty, student life, campus or facilities. We continue to build upon this recognition.
Here is an update on some of the projects currently on the rise:
- 500 Academic Centre student housing, 500 N. Harrison St. – This $36.4 million apartment-style housing will include two residence halls, together adding approximately 400 beds. This latest addition to VCU’s living-learning corridor will focus on leadership and entrepreneurship — including STEM — and is slated to open July 2015.

- Basketball Practice Facility, adjacent to the Stuart C. Siegel Center – This 60,000 square-foot athletics facility will provide two practice gyms, locker rooms, coaches’ offices, strength and conditioning areas and a sports medicine center, among other enhancements to support the men’s and women’s basketball programs. Barton Malow and VMDO Architects were recently selected to construct the VCU Basketball Complex. Construction is expected to begin June 2 and be completed fall 2015. Read more.

- Cabell Library and Academic Commons, 901 Park Ave. – The more than $50 million expansion of Cabell Library is currently underway, with the demolition of the old entrance just last week. As part of the expansion project, a 93,000-square-foot library building will be built and connected to the north and east sides of the existing James Branch Cabell Library and an additional 63,000 square feet of the current library building will be renovated. The project includes facilities and new service offerings supporting our enhanced digital engagement efforts, such as a new Innovative Media Studio to offer students access to high-end computing, a green-screen studio, audio and video recording and editing equipment, 3-D printing and data visualization. In addition, the project will add a public auditorium for lectures and events seating between 150 and 300 people. The fourth floor will open a new graduate and faculty research center and an expanded special collections area. Learn more.

- Children’s Hospital Pavilion, adjacent to current pavilion – This $168 million, 640,000-square-foot facility will house 72 exam rooms; a surgical area with two operating rooms and two procedure rooms; areas for diagnostic testing, imaging; and laboratory services. Construction also will include an attached parking garage with more than 600 spaces. It is being built adjacent to the existing Children’s Pavilion, across the street from the VCU Medical Center, and will bring under one roof the majority of outpatient pediatric services, which are currently spread throughout the medical campus. The pavilion is scheduled to open in the summer of 2015. Learn more.

- The Depot, 814 W. Broad St. – The renovation and restoration of the original Trolley Building and warehouses will provide about 30,000 square feet for the School of the Arts to house a student gallery, a commercial space, kinetic imaging studio classrooms, a dance studio and ample space for interdisciplinary projects. The Depot officially opens in fall 2014, but the school used some of the finished space this past spring to exhibit student work.

- Grace Street Office Building, near the corner of Grace and Shafer streets – The construction of this 78,000-square-foot facility will open this winter and provide a new home for the Global Education Office, University Relations and Procurement Services. The first floor of this seven-story building will be dedicated to retail space, and an underground level will provide parking for 31 vehicles. Next door to this multipurpose facility, is a new privately owned apartment building already leasing to VCU students for the fall semester.
- Institute for Contemporary Art, corner of Broad and Belvidere streets – Anticipated to open in 2016, crews will break ground next month for the ICA, a combination exhibition and performance space, laboratory and incubator for the presentation of visual art, theater, music, dance and film by nationally and internationally recognized artists. Read more.
- Virginia Treatment Center for Children, Brook Road Campus – This $56 million facility will replace the current VTCC to provide a modern therapeutic environment for children and their families seeking inpatient and outpatient mental health care. The new facility will include 32 beds, support and recreation space, a dining facility and research and administrative space. Read more.
Pictured from top: Basketball Practice Facility, Cabell Library and Academic Commons, Children’s Hospital Pavilion, The Depot and Grace Street Office Building.
Categories Uncategorized